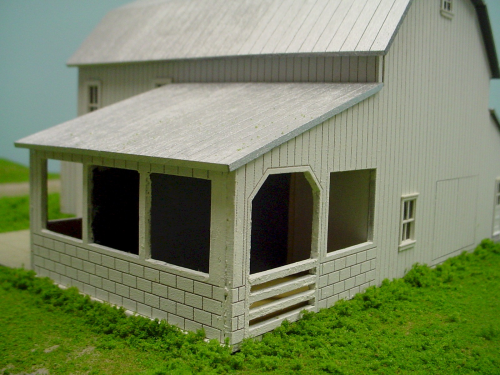Your cart is empty.

Home HO Scale Model Kits Catalog PDM 1070 HO scale Dairy Barn w/ (2) Large Corrals
PDM 1070 HO scale Dairy Barn w/ (2) Large Corrals
Product no.: PDM 1070
MSRP $79.00
$74.00
Price plus 6% sales tax for PA customers
